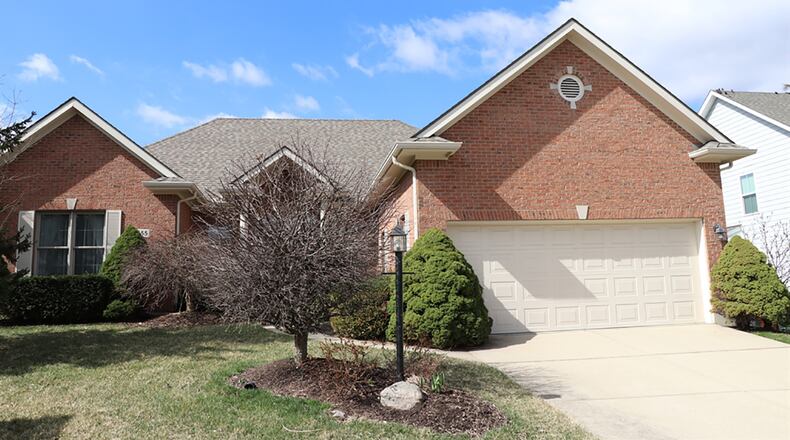An open floor plan with three separate bedroom suites and a full, walk-out lower level are part of the design of this brick ranch located within the Canterbury Trails neighborhood of Beavercreek.
Listed for $454,900 by Sibcy Cline Realtors, the home at 2855 Devonshire Court has about 2,195 square feet of living space. The property is nestled within a cul-de-sac with an extra-deep, two-car garage.
The terraced backyard is surrounded by a wooden privacy fence and has perennial garden beds next to the covered paver-brick patio. Wooden steps lead from the patio to the balcony wooden deck that is accessible from the breakfast room.
Formal entry opens through the leaded-glass front door into an entry foyer with ceramic-tile flooring, which branches to the left toward the bedroom wing and to the right toward the kitchen. A wood-capped partial wall offsets the formal dining room from the foyer and adjoining great room.
A cathedral ceiling peaks above the great room, which has a wall of windows that look out over the back yard. A brick fireplace has detailed brick accents, a brick hearth and a wood-beam mantel. A built-in bookcase with cabinets is next to the fireplace.
Off the foyer, a glass-door opens into an octagon-shaped room, which would be perfect for a sitting room or study.
Accessible from both the foyer hallway and the great room, the kitchen and breakfast room are open to each other. The kitchen has an abundance of white cabinetry, including a buffet and planning desk. There is a pantry closet. A peninsula countertop divides the kitchen from the breakfast room and has a corner double-sink. An island has a glass-surface cooktop, and there are double wall ovens. Several windows fill the breakfast room with plenty of natural light, and a glass-door with screen-door opens to the balcony deck.
A short hallway from the kitchen provides access to the half bathroom, a laundry room with folding counter and wash sink and ends at the interior entrance to the garage.
Two bedrooms and two full bathrooms are located off the hallway from the foyer. The main bedroom suite is at the back of the house and has a double-door entry to the full bathroom. The bath has a whirlpool tub below a window, a walk-in shower with glass-doors, a double-sink vanity, a walk-in closet with built-in organizers and a toilet room.
The other bedroom has a walk-in closet and private entrance to a full bath, which is also accessible from the hallway. This bath has a single-sink vanity and a tub/shower.
A door located between the breakfast room and great room opens to a hidden stairwell to the finished lower level. The stairwell opens into a recreation room with a wall of windows surrounding a glass door that opens to the backyard covered, paver-brick patio.
Opposite the patio doors and windows and across the room is a large kitchenette. Wall cabinetry and countertops surround appliances that include a range and refrigerator. An island breakfast bar has a built-in double sink and dishwasher. Wood-laminate flooring surrounds the island and fills the floor space between the island and kitchen area. Double doors open to a large storage closet.
A hallway nook leads to a third bedroom and a third full bath. The bedroom has a daylight window, a walk-in closet, and private access to the bathroom, which features a double-sink vanity and walk-in shower.
Unfinished space is accessible from two separate doors and offers the potential of additional living space. One room is a workshop area while another bonus room has finished walls and could be turned into a hobby or exercise areas. The unfinished space has a painted concrete floor, and the mechanical systems are tucked away for more storage room.
BEAVERCREEK
Price: $454,900
Directions: New Germany Trebein Road, east of Fairfield Commons, to north on Golf Club Boulevard to left on Helen Gorby Way to Devonshire Court
Highlights: About 2,195 sq. ft., 3 bedrooms, 3 full bathrooms, 1 half bath, eat-in kitchen, formal dining room, gas fireplace, walk-out lower level, kitchenette, study, paver-brick patio, wooden balcony deck, fenced back yard, extra-deep 2-car garage, workshop, unfinished storage space, cul-de-sac, homeowners association
For More Information
Michael Pierson
Sibcy Cline Realtors
(937) 898-1234
About the Author



